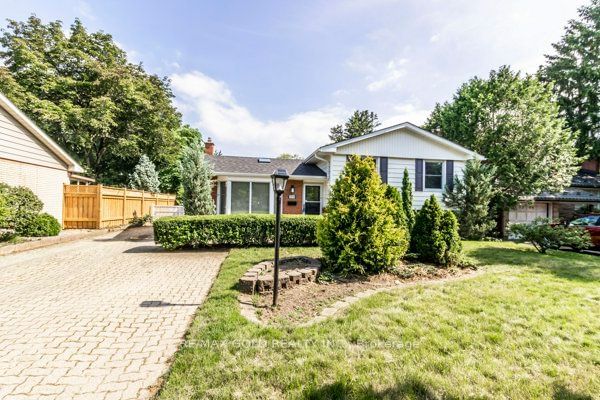$699,000
$***,***
3+2-Bed
2-Bath
Listed on 3/17/24
Listed by RE/MAX GOLD REALTY INC.
Remarkable property! The four-level sidesplit designed by Gord Harris offers a spacious and private living experience. The 277-foot deep lot, backing onto a wooded area, provides a serene setting. The insulated sunroom with skylights adds a delightful touch, creating a bright and cheery atmosphere. The beautiful kitchen with a skylight and hardwood floors in the upper bedrooms further enhance the home's appeal. With a total of 5 bedrooms and 2 full baths, there is ample space for comfortable living. The presence of two utility sheds and a sizable garden area is an added bonus. The furnace was installed in 2009, central air in 2011, and a new roof in 2019, reflecting the home's well-maintained condition. New Washer Dryer 2021, New Fridge 2023. This property is perfect for those seeking both space and privacy, making it an excellent choice for a new home.--
All Electrical appliances attached to the property. fridge, stove, dishwasher & washer & dryer.
To view this property's sale price history please sign in or register
| List Date | List Price | Last Status | Sold Date | Sold Price | Days on Market |
|---|---|---|---|---|---|
| XXX | XXX | XXX | XXX | XXX | XXX |
X8148624
Detached, Backsplit 4
9
3+2
2
4
51-99
Central Air
Part Bsmt
Y
Alum Siding
Forced Air
Y
$3,698.00 (2023)
226.28x63.00 (Feet)
